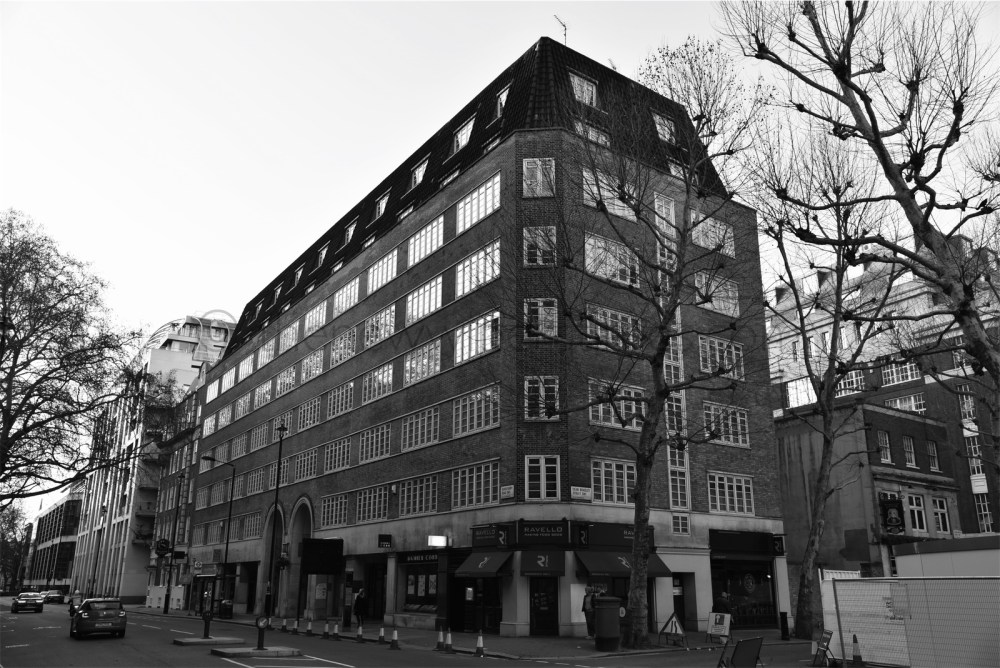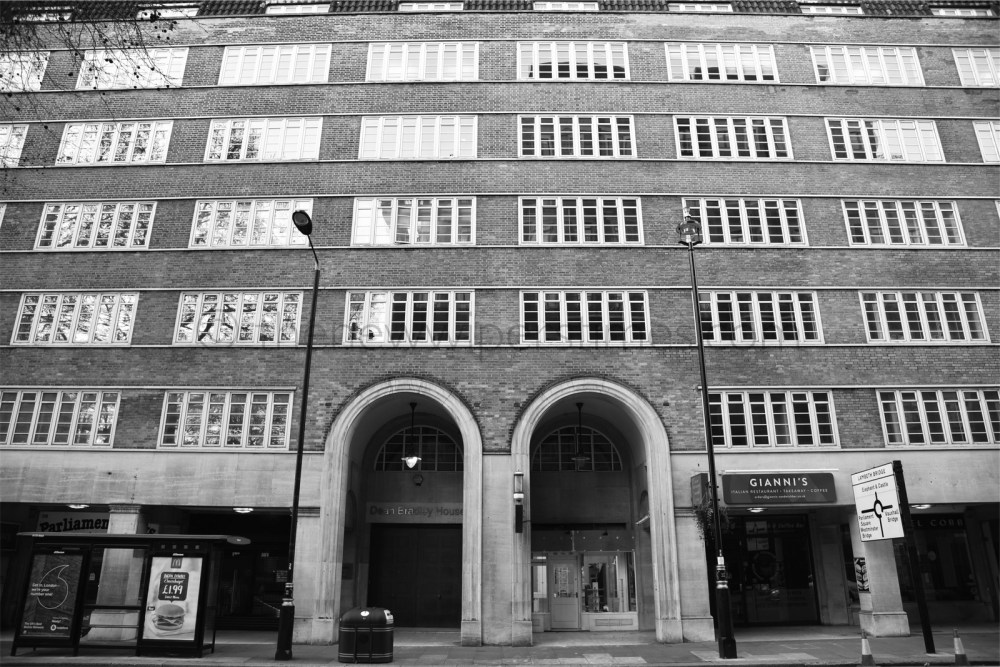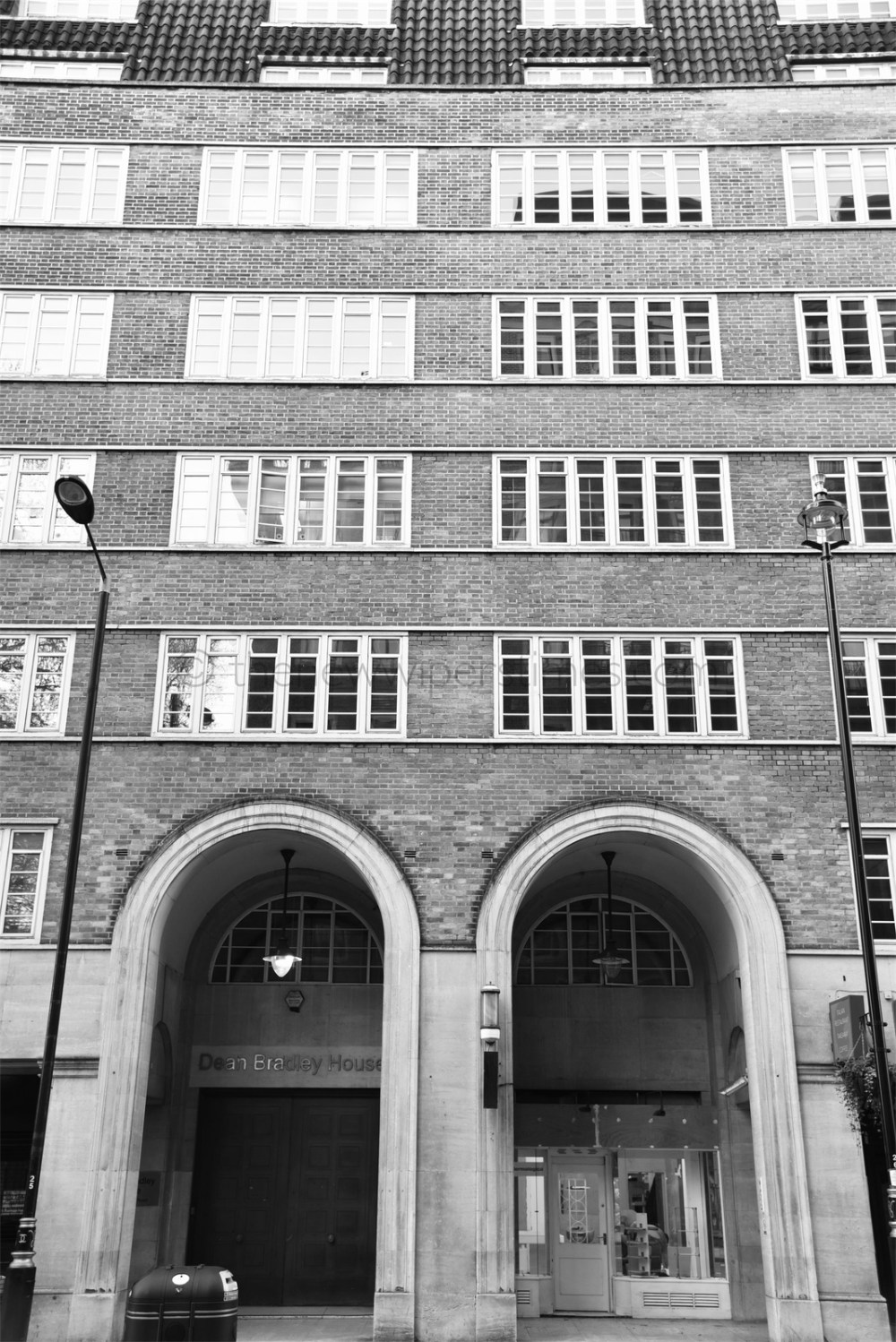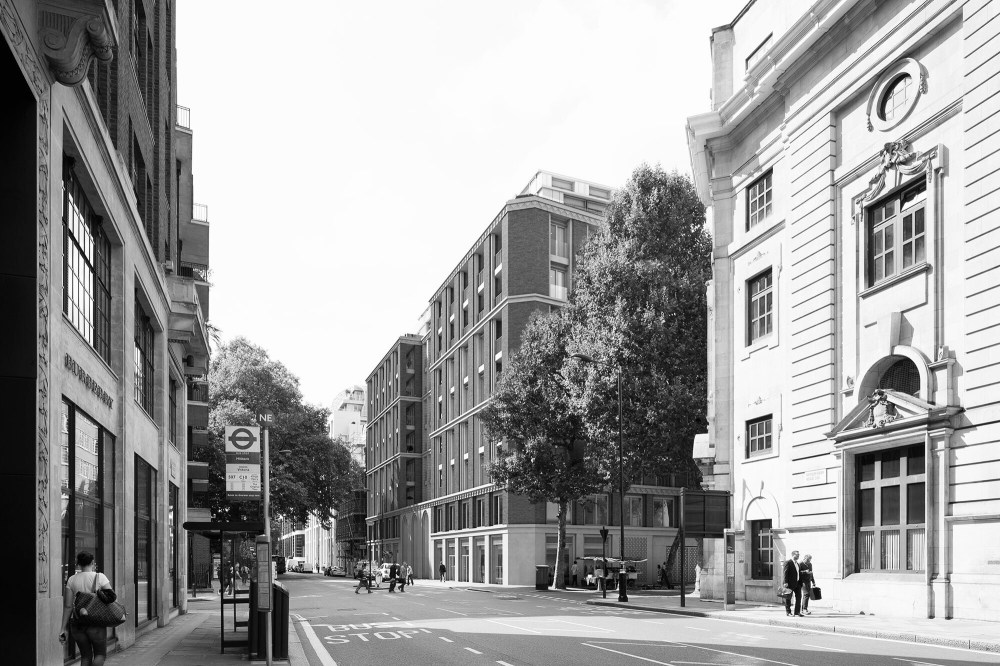Still standing on London’s Horseferry Road, is ‘Dean Bradley House’, a prominent 1930’s office block. Scheduled for demolition in 2017 and set to have been replaced by a block of apartments, plans now appear to have changed, with the building currently serving as shared office space, offering the chance to take the photographs, and explore the history, outlined below.

The building that exists today was developed in the mid-1930’s by the London-based property speculator, Benson Greenall, Esq., who acquired the lease from the site’s freeholder, the London County Council (L.C.C.).
The L.C.C. were keen to encourage its redevelopment as part of a broader ‘Westminster Improvement Scheme’, which included the widening of Horseferry Road, and sought to capitalise on the opening of Lambeth Bridge.
Completed in 1932, the new bridge provided the most direct, and therefore, the fastest route between Victoria station and the City of London, making it an increasingly attractive location for commercial occupiers.

Born in Manchester, in 1890, James ‘Benson’ Greenall initially trained as an architect. At the time of the 1911 Census, he was a boarder at 6, Walters Road, the South Norwood home of the Pinches family, with his personal occupation disclosed as being that of an ‘architectural student’.
By 1913, he had returned to his native Manchester and entered into partnership with Leopold Edmund Cole, A.R.I.B.A., trading as ‘Greenall & Cole’.
Whilst Greenall worked from Sir Edwin Lutyens’ prestigious Midland Bank Chambers, at 77, King Street, Manchester, Cole was based in London, with an office at 45, Horseferry Road, S.W.1., a stone’s throw from where ‘Dean Bradley House’ would eventually be built.
Like countless others of his generation, Greenall’s career was interrupted by the First World War, throughout which he served with the Cheshire Regiment.
He was promoted to the rank of Temporary Lieutenant, dated 1 July, 1917, but was forced to relinquish his commission “on account of ill-health contracted on active service.”
Upon his return from France, Greenall worked as a Planning Inspector, attached to the Ministry of Health, a position that he maintained throughout the 1920’s.
As late as December, 1928, he was still attending public inquiries, yet in March of the following year, seemingly out of nowhere, Greenall was announced as the mystery buyer of ‘Lansdowne House’, the London townhouse of the Fitzmaurice family.
The price paid was widely reported as being £750,000, with reference also made to Greenall’s ownership of “a good deal of property” across London’s West End.
After dividing up the prime Mayfair site, Greenall ultimately went on to develop the modern ‘Lansdowne House’, a giant block of luxury flats, which overlooked Berkeley Square and was completed in 1935.

Returning to Horseferry Road, the Westminster site was acquired by Greenall in 1936, after previous plans for its redevelopment had fallen through.
The first scheme was for a “building comprising motor show rooms, etc., on the ground and first floors with flats on the upper floors” by Messrs. Wallis, Ltd., which was scrapped.
Auto-Auctions, Ltd., whose existing head office was already on Horseferry Road, then instructed the architect, Robert Sharp, L.R.I.B.A., of nearby 28 Victoria Street, S.W.1. to draw up plans for a “proposed petrol station, garage and flats above.”
Specialising in motor garages and showrooms, Sharp’s work included 350, King’s Road, S.W.3, new premises for the Blue Bird Motor Co., Ltd., as well as the later Parish Hall for St. George’s Cathedral, S.E.1.
Despite being recommended for approval in 1934, the plans ran into serious trouble around the issue of right to light, with complaints being received from both ‘Mr Fegan’s Homes Incorporated’ at the adjacent, 62 & 64, Horseferry Road, and The Rt. Hon. Lord Conway of Allington, whose London home was at 47, Romney Street, immediately behind the site.
Rather than go back to the drawing board, Auto-Auctions decided to abandon their scheme, providing Greenall with the opportunity to swoop in on the site.
Messrs. Wimperis, Simpson and Guthrie, who had designed ‘Lansdowne House’, were once again instructed by Greenall to draw up new plans for what would become ‘Dean Bradley House’.
Working from their practice at 61, South Molton Street, W.1., now part of the Mayfair Conservation Area, the architects developed the idea of a T-shaped office block, so as to get around the right to light issue.
Based on the new design, a legally binding agreement was reached whereby neither party would make any further claims against either the council or Greenall.
Once agreed, Greenall signed a separate agreement with the L.C.C. for the lease on 1 April, 1937. Excavation of the site, bounded by Horseferry Road, Dean Bradley Street and Romney Street, was carried out by Willments, Ltd., with groundworks commencing during the summer.
The new plans were approved by the council later that year, on 11th October, 1937, with the decision subsequently advertised in ‘The Times’ on the 15th.
Messrs. Gee, Walker and Slater, Ltd., who had similarly worked with Greenall on ‘Lansdowne House’, were appointed as general contractors, also responsible for the new building’s low pressure hot water heating, plumbing, plastering and joinery, which would see the upper lift halls executed in English cedar.
‘Gee Construction’ still exists today, now part of the privately owned, Headcrown Group plc.
Reinforced concrete retaining walls provided the foundations for the eight-storey building, which was the work of Flooring Contracts, Ltd., who also supplied the building’s patent fire resistant flooring.
Steel frame construction was utilised for the floors above including the two attic levels, atop which were laid reinforced concrete panels. The structural steel was supplied by Redpath, Brown & Co., Ltd., by then a subsidiary of Dorman Long and Company, Ltd.
On the principal Horseferry Road elevation, the architects incorporated continuous window cills and heads, echoing the modernist design language of Wallis, Gilbert and Partners’ nearby ‘Victoria Coach Station’ (1931-32), yet the windows themselves were interrupted by wide vertical mullions, which masked the steel stanchions behind, weakening the streamlined effect.

The original metal casements, which came from the Braintree, Essex works of Critall’s, Ltd., survived until 2005, at which point the windows across all elevations were replaced by new double glazed, powder coated units from Faberdex Installations, Ltd., who also refurbished the wooden frames. Whilst the new windows were required to match the existing originals in both materials and finished appearance, they appear obvious as replacements.
There were no sculptures or decorative stonework on the exterior of the building, with the architects instead turning to high quality materials in order to accentuate the main elevations.
‘Perrycot’ stone was used up to the first floor window cills, at which point handmade 14-inch silver-grey facing bricks from R. Y. Ames, Ltd., were used. Ames also supplied the sand-faced Lombardic roof tiles, which covered the steel frame and were once again, hand-made.
Wimperis, Simpson and Guthrie incorporated several design elements from ‘Lansdowne House’ in to the Millbank building, most notably the extensive use of brick above a stone base, the prominent chamfered corner at the junction of Dean Bradley Street and Horseferry Road, and the use of continuous vertical windows to provide natural light to the internal staircases.
Of their other work, ‘South Lodge’, an immaculately preserved block of flats on Circus Road, N.W.8, features the same silver-grey bricks as were used at ‘Dean Bradley House’, whilst the later ‘Leicester House’, Leicester Square, W.1., built on the idea of the continuous Crittall windows but arguably to greater effect.
Whilst the building was, first and foremost, an office block, the architects were also tasked with incorporating a row of shops at ground floor level.
The units were cleverly set back from the street, through the use of a colonnade, whilst in the centre of the Horseferry Road elevation, a prominent pair of stone arches were used, providing access to the main entrance, above which the building’s name was spelt out in period ‘Deco’ lettering.

The internal entrance doors were nickel-alloy silver, unique in the fact that this was the first instance in London of the material having been used in extruded form. The doors were panelled with decorative etched glass, which came from the London Decorative Sandblast Co., Ltd.
Sadly, the doors at ‘Dean Bradley House’ have been lost over the years, yet the same company’s work can still be seen at 66, Portland Place, W.C.1., the headquarters of R.I.B.A.

The lobby area itself, was typical of the era, featuring travertine flooring rather than the lino used on the office floors above. A pair of elevators, from Waygood-Otis, Ltd., were located on the right-hand side of the lift lobby, with the main staircase, of reinforced concrete with travertine dado, risers and treads, located on the left.
Additional escape stairs were provided at the rear and side of the building, providing access to Romney Street and Dean Bradley Street respectively, in the event of a fire.
Among the original retail tenants were a gentleman’s hairdresser, and new premises for The Aerated Bread Company, Ltd.
The District Bank, Ltd., opened a new branch across two of the shop units, on 19th September, 1938, following an earlier visit to the building by the bank’s Chief General Manager, who recognised the potential business opportunities that might exist in the area, given the considerable redevelopment of recent years.
With work nearing completion, the L.C.C. granted the lease on ‘Dean Bradley House’, dated 18 July, 1938, for a term of 99 years from 25th December, 1936, at a yearly rent of £2,712, after the first year at a peppercorn.
Almost immediately, however Greenall flipped the property, the total development cost of which was a reported £110,000, selling it to the Pall Mall Trust, Ltd., whose offices were located at 3, St James’s Square, S.W.1.
Like nearby ‘Lambeth Bridge House’, the new office block was initially occupied by the government, who once again, likely looked favourably on the protection provided by the use of reinforced concrete in the event of aerial bombardment.
The Ministry of Supply were the first occupants but would be followed over the years by the Ministry of Works and the Ministry of Food.
The building was sold once again during the summer of 1967 to Metropolitan Properties, Ltd., part of the Freshwater Group for a little under £500,000.
The deal saw Imperial Chemical Industries (ICI) Ltd., immediately vacate the building, having previously leased the office floors in their entirety, at an annual rent of £67,000.
The Ministry of Technology arrived in 1968, having signed a 21-year lease at a reported rent of £120,000 per annum, representing a dramatic uplift for Metropolitan Properties.
‘Dean Bradley House’ has never been listed by Heritage England, despite standing within the City of Westminster’s ‘Smith Square Conservation Area’, and having been designated as a building of merit.
Sadly, on 1st February, 2017, Westminster approved the building’s demolition, with its replacement set to be an apartment block, designed by Squire and Partners.

Whilst Pevsner described ‘Dean Bradley House’ as being “satisfyingly plain grey brick, with a loggia of shops and big arches at the office entrance”, KMHeritage, in their ‘Heritage and townscape appraisal’ of the building, describe it instead as “a monolithic block” that “struggles…to sit comfortably in its context.”
Whilst I personally disagree with it, their first statement is clearly open for architectural debate, yet the second seems somewhat far fetched when the building has stood for more than 80 years, and is one of several interwar office blocks in the immediate vicinity.
With the exception of modern signage, which has been added to the Horseferry Road elevation in an ad hoc manner, detracting from the facade, the building is in a remarkably good condition.
Of the retail premises, the best preserved is that of the newsagent, ‘Parliament News’, which still has its original wooden shop front, as well as a period sign advertising the premises as being ‘Tobacconists’.
None of the other units are noteworthy, with the District Bank having closed their branch in the 1960’s, soon after the bank’s acquisition by The National Provincial Bank in 1962.
As with ‘North West House’, Marylebone Road, N.W.1, where KMHeritage came to a similar conclusion that the Neo-Georgian office building was not worth keeping, it is worth remembering who pays their fees – the developer!
In the case of ‘Dean Bradley House’, that is Mayfair Charities, Ltd., and it is easy to see the obvious conflict of interest that arises when the hoped for outcome of the paying client (demolition) is clear from the outset.
Thankfully, ‘North West House’ is now thriving as a shared workspace, with WeWork having taken out a new 20-year lease on the entire 42,000 sq. ft. building in November, 2017.
Interestingly, the second floor of ‘Dean Bradley House’ is currently leased to Frameworks, a similar serviced workspace provider, suggesting that demolition is at the very least on hold for now.
A similar long-term deal to that signed by WeWork would be great news in terms of protecting this building of merit.
As a final note on Benson Greenall, after the Second World War, during which he was divorced and lost his only son at the Battle of Arnhem, he focused his attentions on developing the Cayman Islands as a tourist destination, building the ‘Galleon Beach’ hotel on Grand Cayman’s Seven Mile Beach. He died in 1970.
May, 2019.
Hi, do you know what used to be on the site of Dean Bradley House?
LikeLike