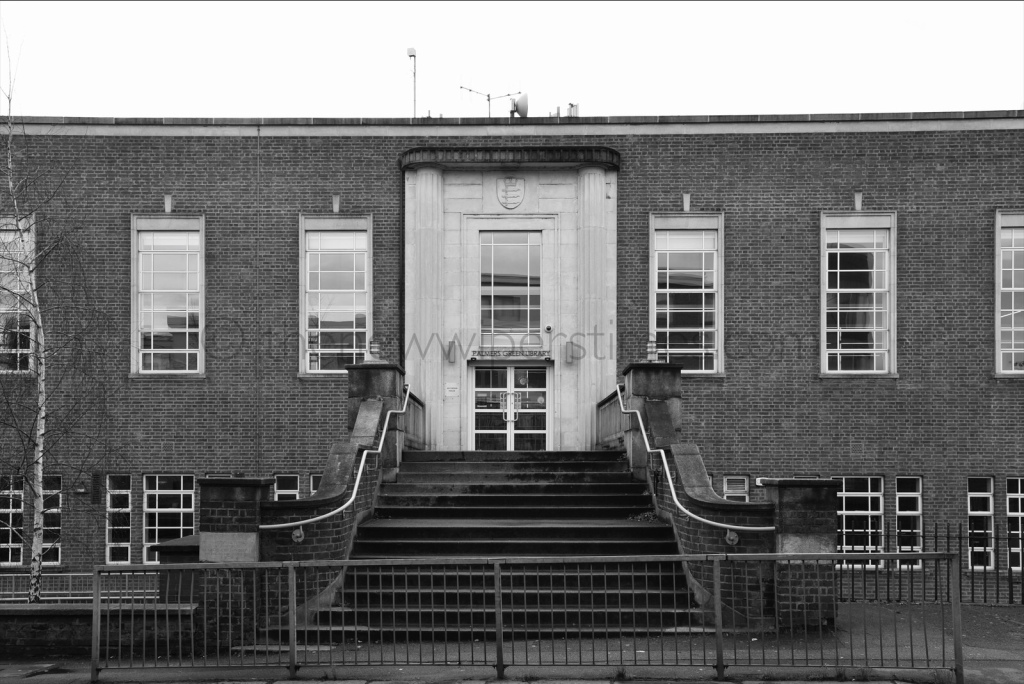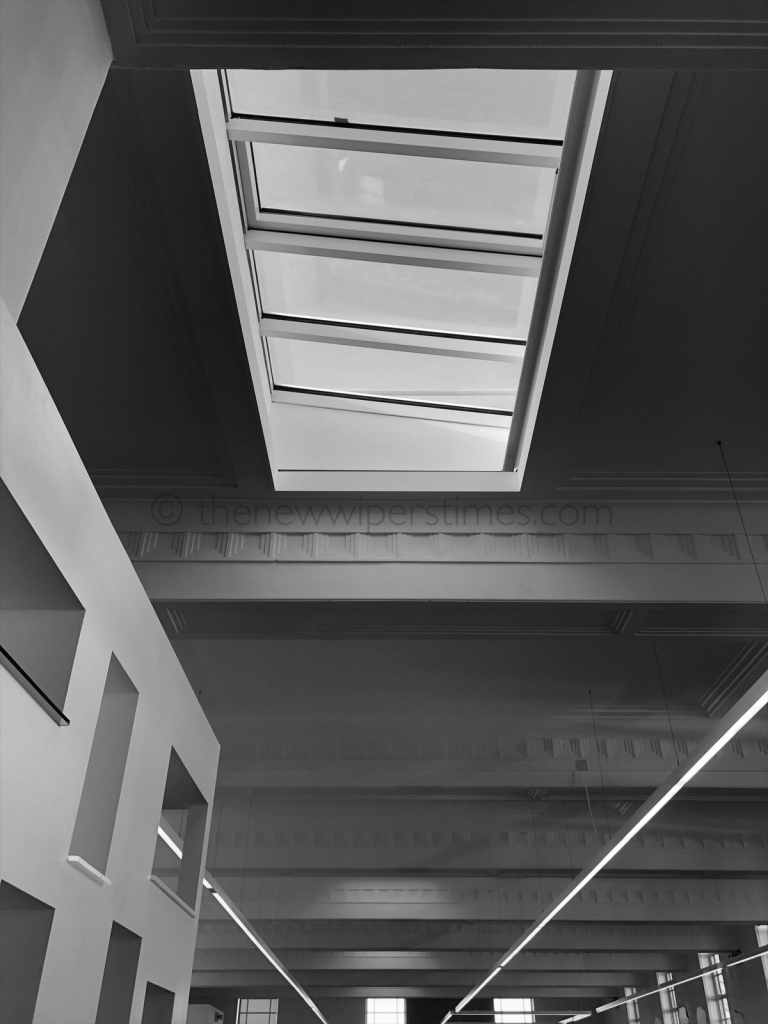Palmers Green, a suburban area of North London was largely developed during the Edwardian era, yet there are several notable buildings from the interwar period that still survive.
One such building is ‘Palmers Green Library’ (1938-40), located at the eastern end of Broomfield Road, at the junction with Green Lanes. Built in the late 1930’s, it stands as a handsome example of civic architecture from the period.

The new public library was originally constructed as an extension to the neighbouring ‘Southgate Town Hall’, an earlier red brick Victorian building, which served as the Municipal Borough of Southgate’s administrative headquarters.
The extension cost a reported £20,000, and was jointly funded by the Borough and Middlesex County Council. Acknowledging their respective links to the building, the Coats of Arms of both former body’s were carved into the exterior and remain visible.

The new building was designed by J. T. W. Peat, F.R.I.B.A., (John “Jock” Trevor Williams Peat, 1906-1974) in a moderne style. Born in Neath, S.Wales, Peat succeeded the late Donald M. Mactavish as Borough Engineer and Surveyor in 1939.
Peat had qualified just five years earlier, in 1934, and when assuming his new role at the age of 33, he became the youngest holder of this office in Britain.

A foundation stone for the new building was duly laid by The Worshipful The Mayor of Southgate, George Bilton Massa on 29th October, 1938. Whilst still visible today, the stone is badly weathered and almost illegible.
Construction of the new extension was completed less than a year later, in September, 1939, the same month during which Great Britain declared war on Nazi Germany.

The new central library was opened in April, 1940, with the building quickly requisitioned for the war effort. Despite extensive damage across the Borough, the building survived the German bombing of London unscathed.
Whilst many other recreational activities were limited by the war, reading flourished. In September, 1945, the County Librarian of Middlesex submitted a report that showed the total number of borrowers in 1944-45 had almost doubled to 249,488 from 133,683 in 1939-40.

In 1965, the Municipal Borough of Southgate was abolished, with the former area amalgamated with the Municipal Boroughs of Edmonton and Enfield to form the London Borough of Enfield, which still exists today.
“Jock” Peat, the library’s architect, retired in 1971, having subsequently served as the Deputy Borough Architect in the newly created Enfield Council. He died just three years later, on 17th April, 1974.

With Council activities having been gradually consolidated into the Enfield Civic Centre on Silver Street, EN.1, in November, 2013, the former Southgate Town Hall site was sold to Hollybrook Homes for redevelopment.
The library itself was not included in the sale, however and so had to be separated from the former Town Hall building. All existing doors between the two buildings were blocked off, whilst the library’s Western Annex was demolished before a new escape staircase and service entrance were added.

Using funds secured from the sale of the site, Enfield Council subsequently embarked upon a major refurbishment programme of the surviving building, costing approximately £4.5 million.
The external fabric of the library was carefully restored, with the brickwork cleaned and repaired where necessary, whilst the original metal casement windows, thought to be from Crittall, were matched with like-for-like replacements.

The original solid wood doors to the main entrance on Broomfield Road, lost many years ago, have been replaced by modern automatic doors, yet these are largely in keeping with the white windows, whilst the fluted door jambs are typical of the era.
Pevsner viewed the Broomfield Road elevation unfavourably, describing it as “a bleak symmetrical front”, yet with its unusual footbridge leading up to the imposing main entrance, I would argue that this was a harsh critique of an otherwise impressive building.

All that spoils the library’s exterior today are the numerous pole mounted mobile phone masts, which adorn the flat roof.
Inside, the library has been completely redeveloped behind its period facade. The original ceiling has been retained and restored however, with new replacement skylights installed, which provide further natural light to the interior.

With its high ceilings and double height windows, the interior is an expansive and inviting space. It is also entirely fit for purpose in the 21st century, and when visiting the library, it is particularly pleasing to see so many people making use of it.
Given that ‘Palmers Green Library’ is neither listed, nor within a conservation area, it could have easily been closed and demolished during the broader site’s redevelopment.

Thankfully, it’s long-term future has been secured and it now stands as a high quality community asset. The library has also been included within Enfield Council’s Local Heritage List, which acknowledges buildings of special local interest.
January, 2020.